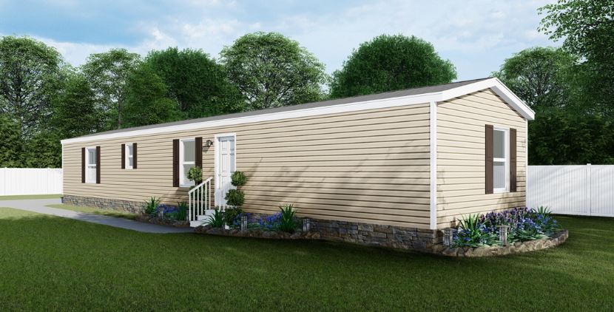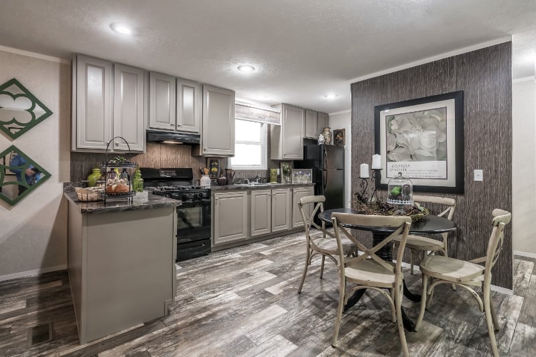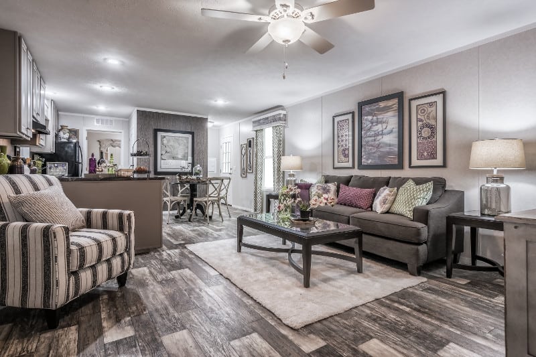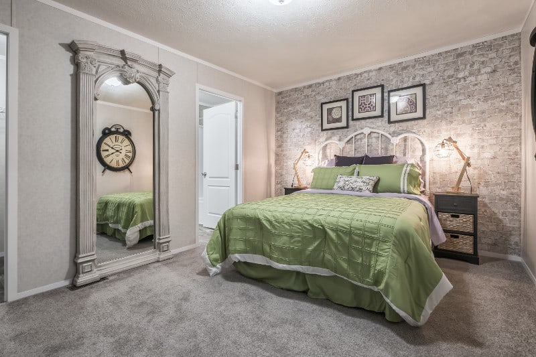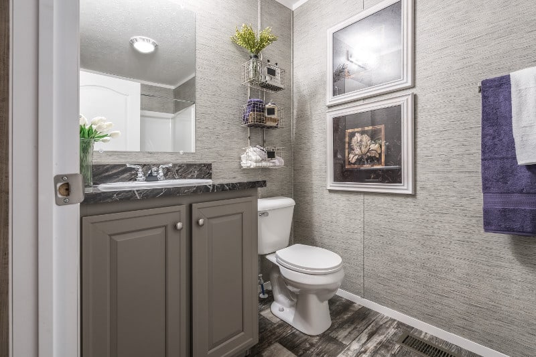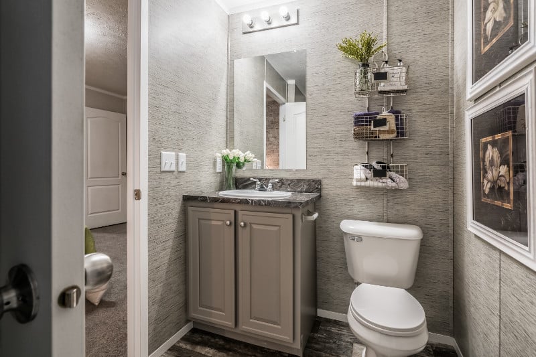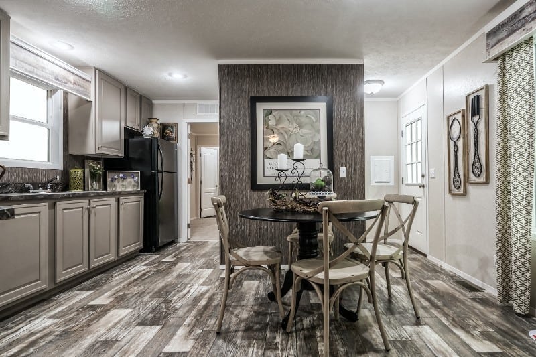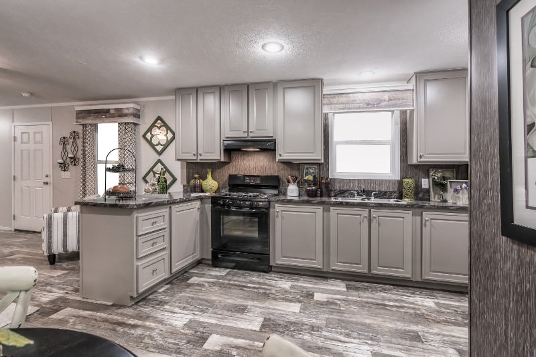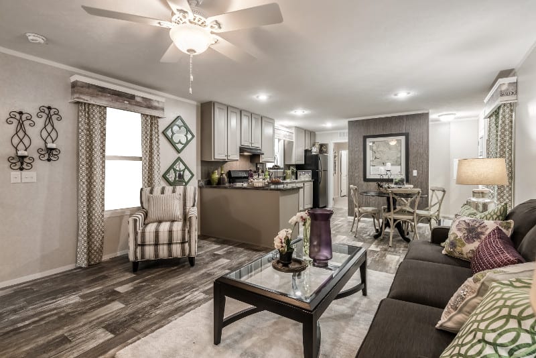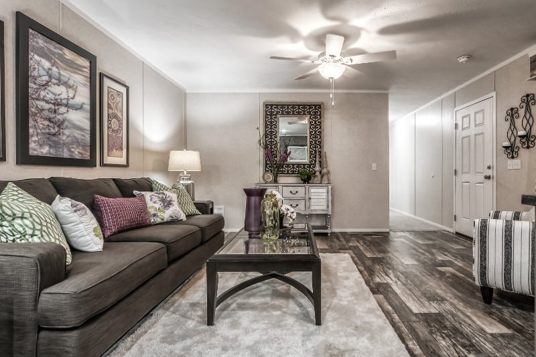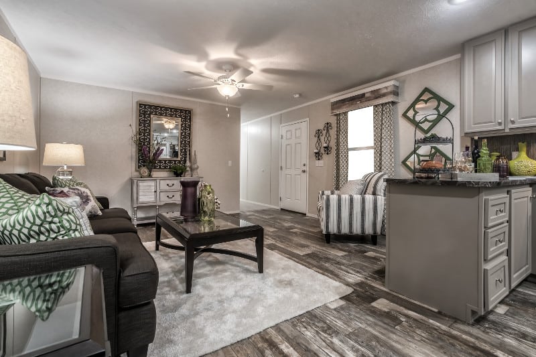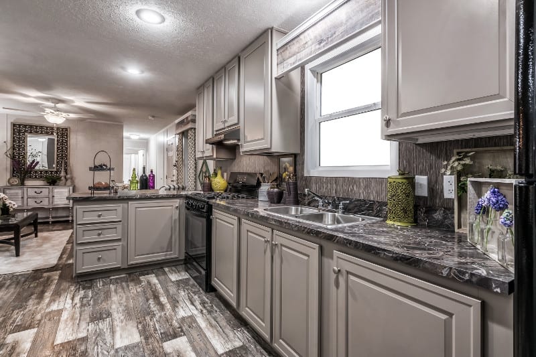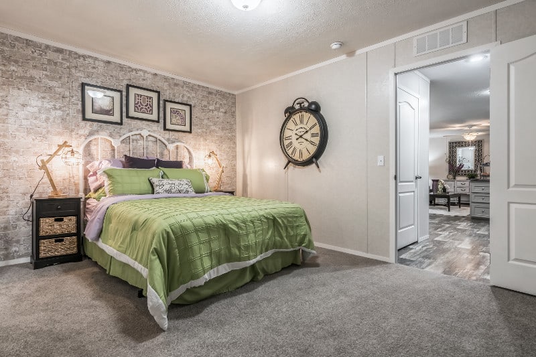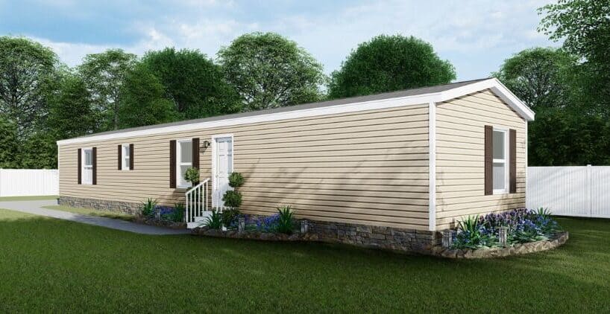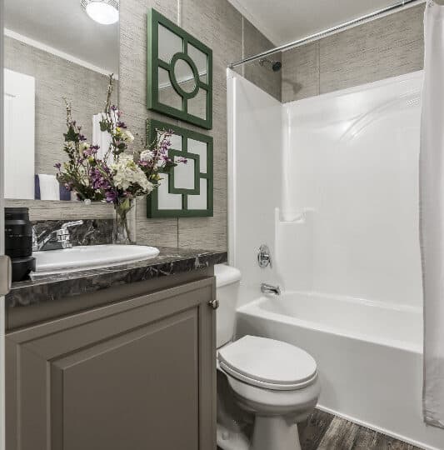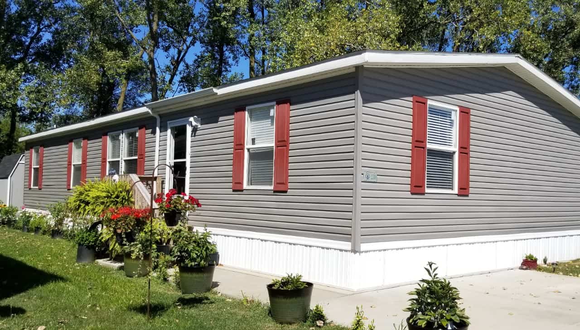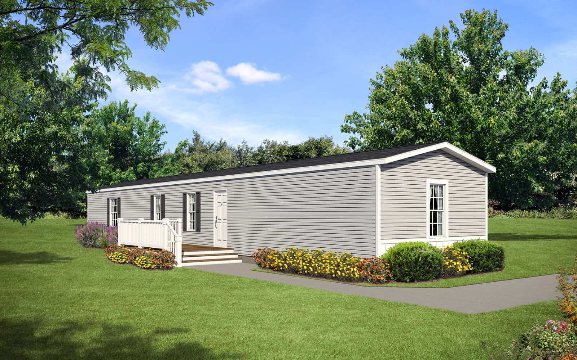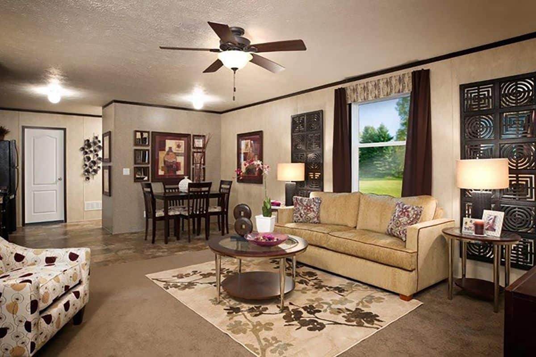Description
The Kennedy (Clayton – 711 -Pulse 16X66 – 3 Bedroom 2 Bath – 1,012 Sq. Ft)
From the moment you open the door the Kennedy feels like home featuring a beautiful open concept floorplan. This home is spacious, inviting and well designed for family gatherings for game and movie nights. The open kitchen invites cooking, dining and lounging in one comfortable space. The bedrooms are spacious with dedicated closets. The master bathroom features a four-piece bathroom with the modern minimalist fixtures, while the other two bedrooms share a nearby bathroom. This energy efficient home is perfect for the growing family. Our home is where your heart will be in this affordable modern home! Overall if you are looking for a bright and inviting floorplan with striking attention to detail, look no further than the Kennedy. A Must See Today!


Additional Details
- “Barnwood look” Linoleum Flooring
- 4” Laminate Backsplash
- 42” Overhead Kitchen Cabinets
- 60” One Piece Tub/Shower Combo
- Black Appliance Package
- Breakfast Bar
- Brushed Nickel Kitchen Cabinet Hardware
- Ceiling Fans
- Custom designed Wall Coverings
- Energy Efficient Home Insulation
- Energy efficient windows & doors
- Exterior Faucet & Electrical Outlet
- Laminate Countertops
- Master Bedroom – Walk-in Closet
- Open Floor Plan
- Porcelain Bathroom Sinks
- Stainless Steel Kitchen Sink
- Steel Entry Doors
- Utility Room with Washer/Dryer Hook-ups
- Vinyl Siding / Shingled Room
- Window Blinds Included
- Wood Cornice Valences

